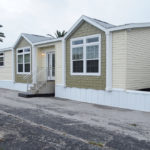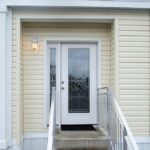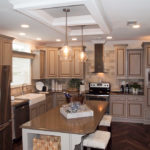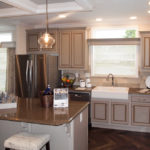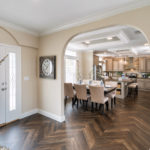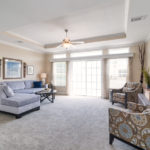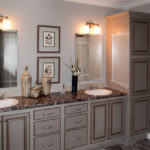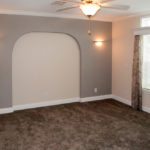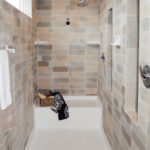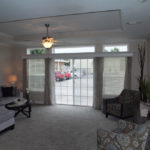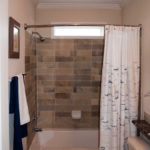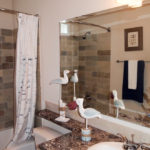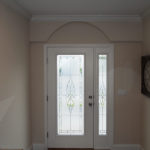Perry | 3 Beds · 2 Baths · 1833 SqFt

The Perry model has 3 Beds and 2 Baths. This 1833 square foot Double Wide home is available for delivery in Florida, Alabama, Georgia.
In a league of its own, this substantially sized mobile home has a spectacular layout and a myriad of stunning features, including a master suite that is fit for a king! The walk-in shower, platform soaking tub, private lavvy and accommodating double sinks make this area of the home a pleasant place to unwind. Boosting the luxury level another notch is the huge, semi-divided master closet, which has a “his side” and “her side” quality about it.
Perry Virtual Tour
Perry Photo Gallery*
*Photos and renderings are for display purposes only and may contain upgrades and/or aftermarket additions.
Ask your housing consultant about the other great features that come standard on the Perry manufactured home.
Standard Features
Silver Springs Limited Series by Skyline Homes |
CONSTRUCTION FEATURES:
- Wind Zone II
- 7-Year Limited Warranty, Best in the Industry!
- Architectual Shingles – Dove White
- Roof Vents with Roof Caps
- 8-1/2’ sidewalls w/Flat Ceilings
- 7″ Minimum Overhangs
- Vented Soffit
- Vinyl Lap Siding
- Vinyl Insulated Windows
- Monterey Front Door w/Dead Bolt
- 9 Lite Fiberglass Rear Door w/Dead Bolt
- Sliding Glass Door Per Floor Plan
- 2″ x 6″ Exterior Walls 16″ O.C.
- OSB Roof Decking
- OSB Tongue & Grove Floor Decking
- 2” x 6” Floor Joist 16″ O.C. (24 & 28 Wides)
- 2” X 8” Floor Joist 16” O.C. (32 Wides)
- P.T. Porch Decking Per Floor Plan
- R-33 Ceiling Insulation
- R-19 Side Wall Insulation
- R-22 Floor Insulation
- OSB Plywood Sheathing On Sidewalls
- Engineered Overhead Duct System
- Whole House Ventilation System
- Multi Direction Ceiling Grids
- Filter Grill w/ Filter installed
- Energy Star Certified
LIVING AREAS:
- 8-1/2’ FLAT CEILINGS (102”)
- Textures Ceilings
- 1/2’’ Finished Drywall throughout
- Cove & Base Board, Door and Window Trim
- 2” Window Blinds
- Plush Nylon Carpeting w/Rebond Pad
- Floor Vinyl
- Wire Shelving in Closets
- Vinyl Foyer at Front Door Per Plan
- 36’’ Passage Doors to Bedrooms (most plans)
KITCHEN:
- 42’’ Cabinets
- Hidden Cabinet Door Hinges
- Lined Overhead Cabinets w/ Shelve
- Designer Cabinet Hardware
- Metal Drawer Guides
- Drawer over Door Base Cabinet Construction
- Bank of Drawers
- Delta Peerless Kitchen Faucet w/Sprayer
- 4” Formica HPL Backsplash in Kitchen & Baths
- Stainless Steel Kitchen Sink
- Range Hood with Light & Fan
BATH FEATURES:
- F/G Shower in Master Bath
- Fiberglass Tub in Hall Bath
- China Sinks with Overflow Drain
- Shower Enclosure on Showers
- Raised Bath Lavs
- Towel Bar & Tissue Holders
- Lights Over Mirrors
- 2-Lavs & a Bank of Drawers (Where Applicable)
ELECTRICAL, PLUMBING, A/C & UTILITY:
- 200 Amp Service
- Smoke Alarms w/ Battery Backup
- Exterior Receptacle
- Dining Light
- Switched Ceiling Lights in Walk In Closets
- Wire/Brace for Ceiling Fan Living Room & Master Bedroom
- Wire & Vent for Dryer
- Pex Fresh Water Lines
- 30 Gallon Water Heater
- Plumb for Washer
PALM BAY SERIES ADDS (Park Models & Single Wides Only):
- 100 AMPs for Park Models
- Choice of Cabinets
- Full Vinyl Flooring – No Carpet
- Subway Tile Backsplash in Kitchen & Bath
- Transom Windows (per plan)
- 20 Gallon W/H for Park Models
- Cornice Boards over Windows
advertisement





