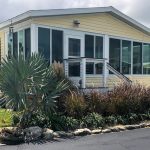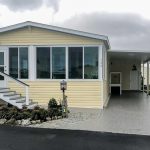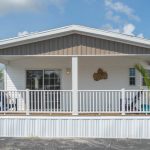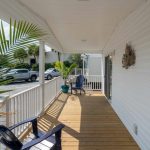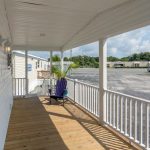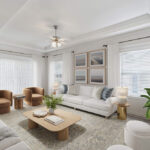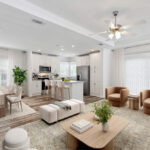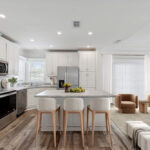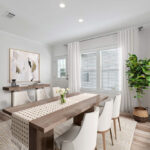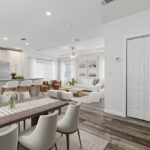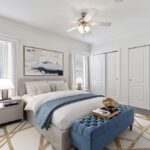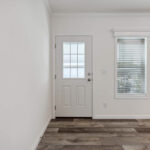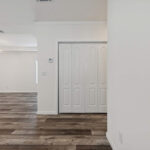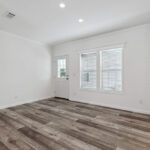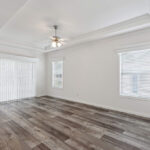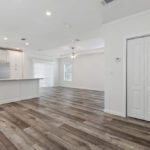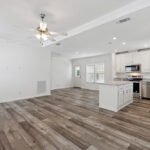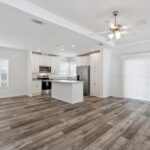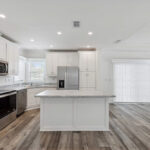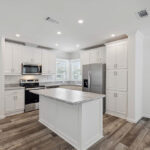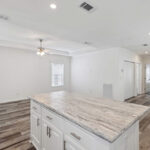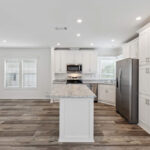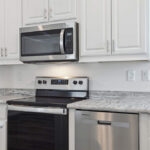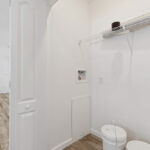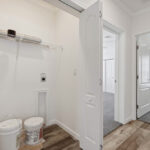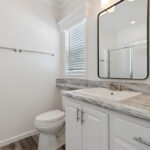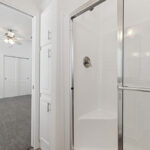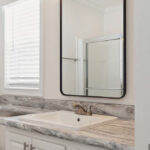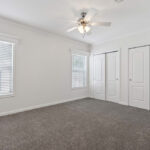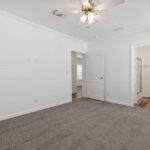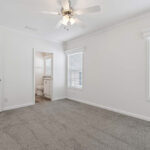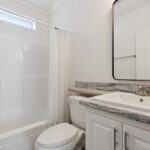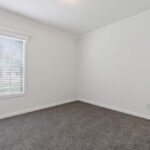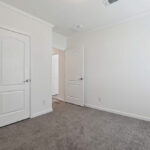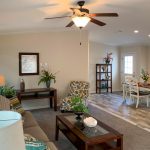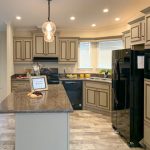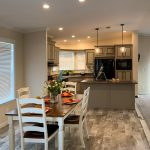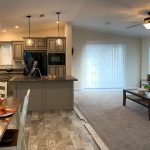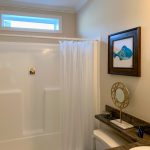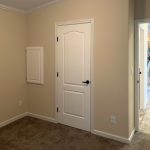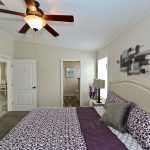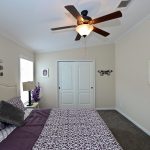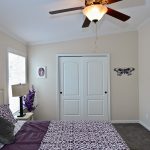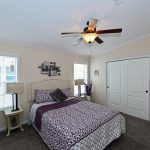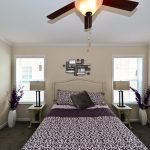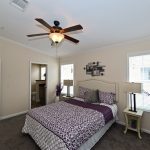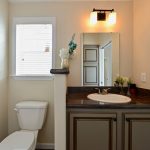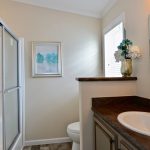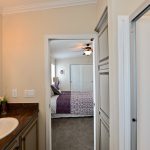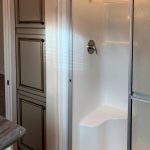Holly Hill | 2 Beds · 2 Baths · 1054 SqFt
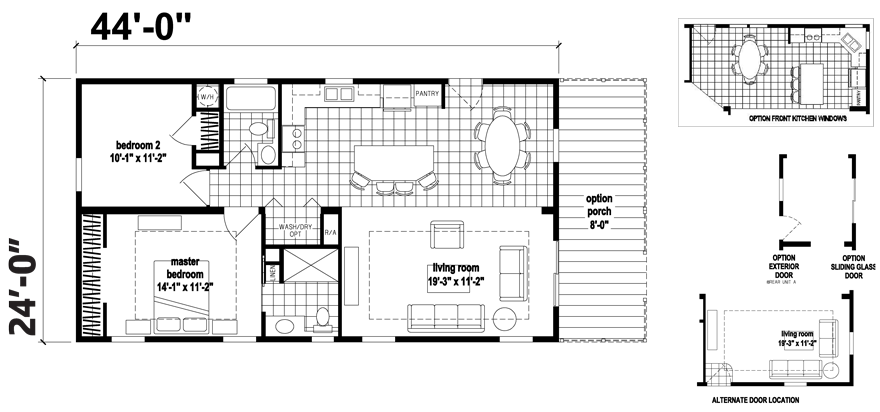
The Holly Hill model has 2 Beds and 2 Baths. This 1054 square foot Double Wide home is available for delivery in Florida, Alabama, Georgia.
The Holly Hill model derives its pleasing character from its perfectly sized footprint. Not too big, yet not too small, this medium sized manufactured home is teeming with high quality features, chief among them is a very handy work top kitchen island. Ask about the two alternative kitchen configurations, which also include stylish islands.
Holly Hill Virtual Tour
Holly Hill Photo Gallery*
- Customer Photo
- Customer Photo
*Photos and renderings are for display purposes only and may contain upgrades and/or aftermarket additions.
Ask your housing consultant about the other great features that come standard on the Holly Hill manufactured home.
Standard Features
Silver Springs Limited Series by Skyline Homes |
CONSTRUCTION FEATURES:
- Wind Zone II
- 7-Year Limited Warranty, Best in the Industry!
- Architectual Shingles – Dove White
- Roof Vents with Roof Caps
- 8-1/2’ sidewalls w/Flat Ceilings
- 7″ Minimum Overhangs
- Vented Soffit
- Vinyl Lap Siding
- Vinyl Insulated Windows
- Monterey Front Door w/Dead Bolt
- 9 Lite Fiberglass Rear Door w/Dead Bolt
- Sliding Glass Door Per Floor Plan
- 2″ x 6″ Exterior Walls 16″ O.C.
- OSB Roof Decking
- OSB Tongue & Grove Floor Decking
- 2” x 6” Floor Joist 16″ O.C. (24 & 28 Wides)
- 2” X 8” Floor Joist 16” O.C. (32 Wides)
- P.T. Porch Decking Per Floor Plan
- R-33 Ceiling Insulation
- R-19 Side Wall Insulation
- R-22 Floor Insulation
- OSB Plywood Sheathing On Sidewalls
- Engineered Overhead Duct System
- Whole House Ventilation System
- Multi Direction Ceiling Grids
- Filter Grill w/ Filter installed
- Energy Star Certified
LIVING AREAS:
- 8-1/2’ FLAT CEILINGS (102”)
- Textures Ceilings
- 1/2’’ Finished Drywall throughout
- Cove & Base Board, Door and Window Trim
- 2” Window Blinds
- Plush Nylon Carpeting w/Rebond Pad
- Floor Vinyl
- Wire Shelving in Closets
- Vinyl Foyer at Front Door Per Plan
- 36’’ Passage Doors to Bedrooms (most plans)
KITCHEN:
- 42’’ Cabinets
- Hidden Cabinet Door Hinges
- Lined Overhead Cabinets w/ Shelve
- Designer Cabinet Hardware
- Metal Drawer Guides
- Drawer over Door Base Cabinet Construction
- Bank of Drawers
- Delta Peerless Kitchen Faucet w/Sprayer
- 4” Formica HPL Backsplash in Kitchen & Baths
- Stainless Steel Kitchen Sink
- Range Hood with Light & Fan
BATH FEATURES:
- F/G Shower in Master Bath
- Fiberglass Tub in Hall Bath
- China Sinks with Overflow Drain
- Shower Enclosure on Showers
- Raised Bath Lavs
- Towel Bar & Tissue Holders
- Lights Over Mirrors
- 2-Lavs & a Bank of Drawers (Where Applicable)
ELECTRICAL, PLUMBING, A/C & UTILITY:
- 200 Amp Service
- Smoke Alarms w/ Battery Backup
- Exterior Receptacle
- Dining Light
- Switched Ceiling Lights in Walk In Closets
- Wire/Brace for Ceiling Fan Living Room & Master Bedroom
- Wire & Vent for Dryer
- Pex Fresh Water Lines
- 30 Gallon Water Heater
- Plumb for Washer
PALM BAY SERIES ADDS (Park Models & Single Wides Only):
- 100 AMPs for Park Models
- Choice of Cabinets
- Full Vinyl Flooring – No Carpet
- Subway Tile Backsplash in Kitchen & Bath
- Transom Windows (per plan)
- 20 Gallon W/H for Park Models
- Cornice Boards over Windows
advertisement





