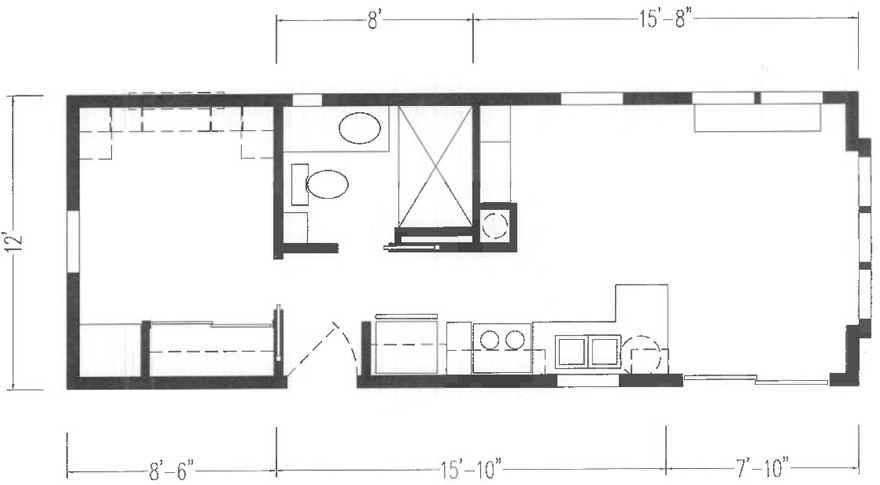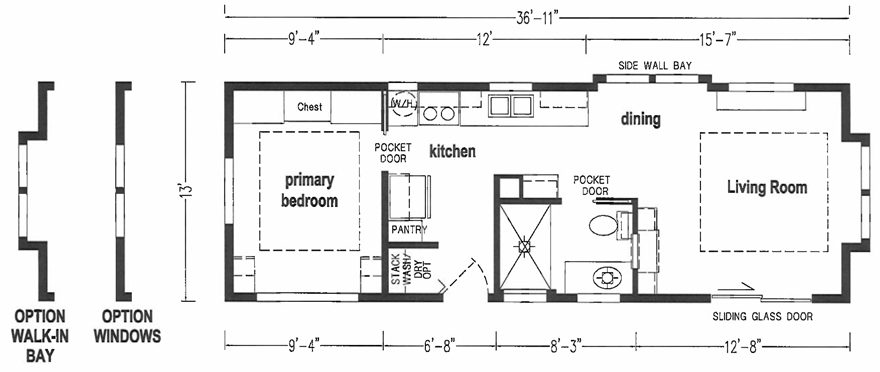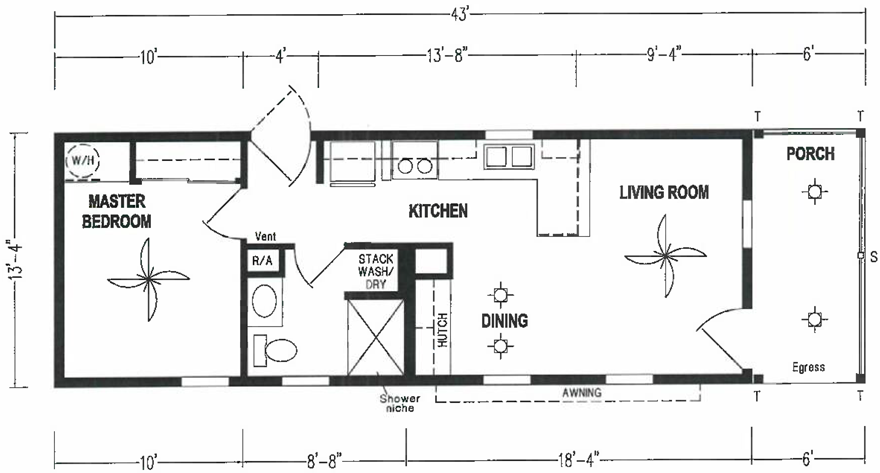HUD Code Park Model Floor Plans are a popular choice amid homebuyers seeking quality built homes at a great price.
Enjoy exploring our extensive collection of HUD Code Park Model floor plans. Very popular with first-time homebuyers, park owners, empty nesters and those looking for secondary homes, they can range in size from 455 to 494 square feet. The collection below represents a full cross section of HUD Code Park Model Floor Plans. Click on the “Learn More” below to learn more about each model’s standard specifications.
Royerton | 1 Bed · 1 Bath · 389 SqFt |
Elbert | 2 Beds · 1 Bath · 481 SqFt |
Sabien | 1 Bed · 1 Bath · 481 SqFt |
Suncoast | 1 Bed · 1 Bath · 481 SqFt |
Siesta | 1 Bed · 1 Bath · 481 SqFt |
Castano | 1 Bed · 1 Bath · 481 SqFt |
Kettner | 1 Bed · 1 Bath · 481 SqFt |
Chester | 1 Bed · 1 Bath · 482 SqFt |
Bahia | 1 Bed · 1 Bath · 486 SqFt |
Dempsey | 1 Bed · 1 Bath · 588 SqFt |
advertisement















