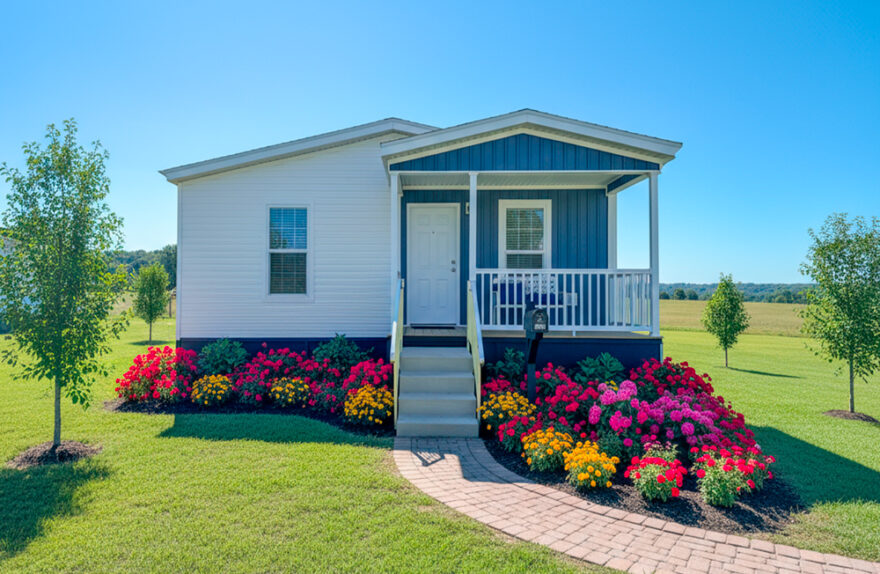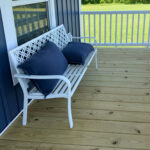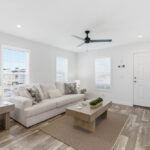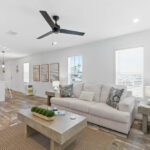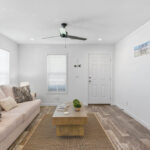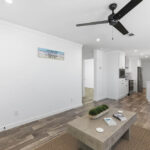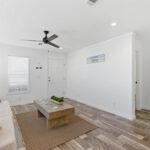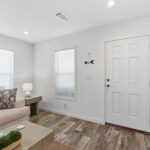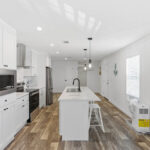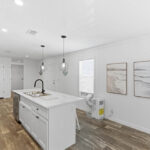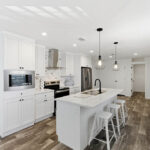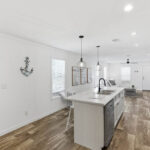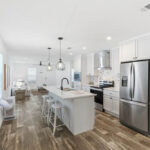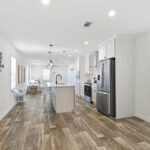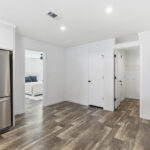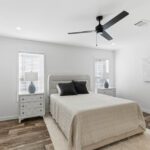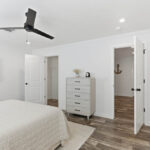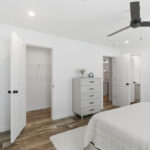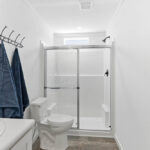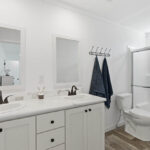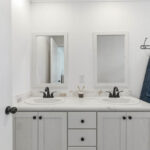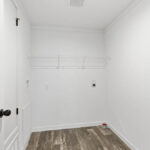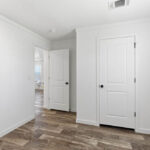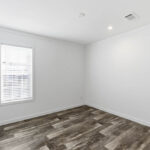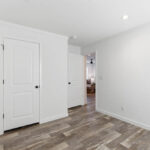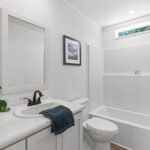Brevard | 3 Beds · 2 Baths · 1360 SqFt

The Brevard model has 3 Beds and 2 Baths. This 1360 square foot Double Wide home is available for delivery in Florida, Alabama, Georgia.
Brevard Virtual Tour
Brevard Photo Gallery*
*Photos and renderings are for display purposes only and may contain upgrades and/or aftermarket additions.
Ask your housing consultant about the other great features that come standard on the Brevard manufactured home.
Standard Features
Key Largo Series |
CONSTRUCTION FEATURES:
- 2” x 4” Exterior Walls – 16” O. C.
- 1 1⁄2” Plywood Ridge Beam each side – Per Plan
- 8’ Sidewall Height with Flat Ceiling Throughout
- OSB Exterior End Wall Sheathing & Ox Board Sidewall w/House Wrap
- R-33 Ceiling Insulation with Baffle System
- R-11 Sidewall Insulation with Vapor Barrier
- R-22 Floor Insulation
- 7/16” OSB Roof Decking with 3-Tab A/R Shingles with Full
- Underlayment & Painted Drip Edge
- Integrated Covered Porch with PT Decking & Vinyl
- Railings/Pickets – Per Plan
- 12” Gable Overhang with Vented Soffit & Roof Ridge Vent
- Vinyl Lap Siding & Vinyl Window Lineals Front End Wall
- Vinyl Board and Batten Accents – Per Plan
- 61’ & 40” Tall Vinyl Framed Insulated Low-E Windows
- Transom Accent windows at Baths – Per Plan
- 36” 6-Panel Front Door with Deadbolt
- 36” 6-Panel In-Swing Rear Door with Deadbolt
- 19/32” OSB Tongue and Groove Floor Decking
- 2”x6”FloorJoist-16”O.C.
PLUMBING/HVAC:
- PEX Fresh Water Lines
- 30 Gallon Electric Water Heater w/ Pan
- Plumb for Washer
- Interior Main Whole House Water Shut-Off Valve
- Water Shut-Off Valves Throughout
- Engineered Overhead Duct System & Programable Thermostat
- Whole House Ventilation System Multi- Direction Ceiling Vents
- Filter Grill with Filter Installed
- Exterior Faucet
LIVING AREAS:
- 8’ Flat Textured Ceilings Throughout
- 1/2” Finished Drywall Main Living Area
- 31⁄4” Craftsman Trim: Ceiling Trim, Baseboard, Door Casing and Window Trim
- 2” Vinyl Mini- Blinds at Windows
- Vinyl Flooring – w/Transition Bar Throughout
- Raised-Panel Interior Doors w/3-Mortised Hinges
- Ventilated Wire Shelving in Closets
ELECTRICAL:
- 200 Amp Main Panel Box
- Energy Efficient Recessed LED Lighting – throughout
- Led Lights in Living Room
- LED Lights in Bedrooms
- Smoke Detectors with Battery Backup
- Light at All Exterior Doors
- Exterior GFI Receptacle – Per Plan
- Wire and Brace for Ceiling Fan at Living Room; Primary Bedroom; all Secondary Bedrooms
- Vent Fan – Both Baths
- 220V Wire for Dryer
KITCHEN:
- Full Overlay Style Cabinet Construction
- Shaker Style Cabinet Doors w/Black Knobs
- 40” Lined Overhead Cabinets with Adjustable Shelves
- Drawer over Door Base Cabinet Construction
- Counter Depth Refrigerator Cabinet Conceal
- Laminate Countertops w/Crescent Edge per Cabinet
- Whirlpool Appliances:
- European Style SS Stonecrest Rangehood
- 8” Deep Stainless-Steel Double Bowl Kitchen Sink
- 1 Row Ceramic Tile Backsplash at Counter Tops
- 18 Cu. Ft. SS Top Freezer Refrigerator
- 30” SS Smooth Top Electric Range
- Built-In Microwave w/ Trim Ring
BATHROOM:
- 1-Piece Fiberglass Shower w/ Tempered Glass Enclosure – Primary Bath
- 1-Piece Fiberglass Tub at Hall Bath
- Laminate Countertops w/Crescent Edge per Cabinet
- Oval China Sinks with Overflow Drain
- Elongated Commodes
- 1 Row Ceramic Tile Backsplash at Countertops
- 36” High Raised Lav Cabinets
- Light Over Shower/Tub
- 18” x 30” Mirror w/Trim
MIDNIGHT DÉCOR PACKAGE:
- Black Cabinet Door & Drawer Knobs
- Black Passage Door Knobs
- Black Mortised Passage Door Hinges
- Black Pull-Down Kitchen Faucet w/Spray
- Black Metal Lav Faucets
- Black Single Lever Temp-Stop Faucets at Shower and Tub
- Black Pendant Lights at Islands
- Black Coach Light at Exterior Doors
SPECIAL SERIES FEATURES:
- ENERGY STAR CERTIFIED
WARRANTY:
- One Year Limited Warranty
advertisement





