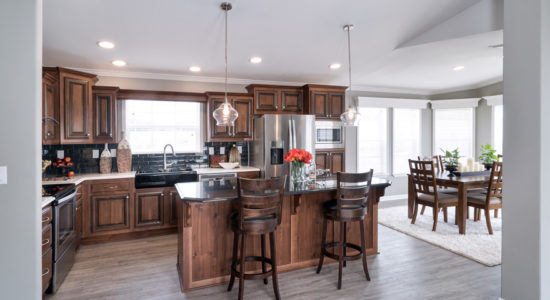
Silver Springs Elite Series by Skyline Homes Floor Plans
Standard Features
EXTERIOR AND CONSTRUCTION:
- 7 Year Limited Warranty, Best in the Industry!
- Architectural Shingles w/Painted Drip Edge
- Roof Vents with Roof Caps
- 9’ Flat Ceilings – 108”
- 7” Minimum Overhangs
- Vented Soffit
- Vinyl Lap Siding
- Vinyl Insulated Windows
- Monterey Front Door w/Dead Bolt
- 9 Lite Fiberglass Rear Door w/Dead Bolt
- Sliding Glass Door Per Floor Plan
- 2” x 6” Exterior Walls 16” O.C.
- OSB Roof Decking
- OSB Tongue & Grove Floor Decking
- 2” x 6” Floor Joist 16’’ O.C. ( 24 & 28 Wides)
- 2” X 8” Floor Joist 16” O.C. ( 32 Wides)
- Fiberon Porch Decking Per Floor Plan
- Energy Star Certified
ELECTRIC:
- 200 Amp Service
- Smoke Alarms w/ Battery Backup
- Exterior Receptacle
- Dining Light
- Switched Ceiling Lights in Walk In Closets
- Wire/Brace for Ceiling Fan Living Room & Master Bedroom
- Wire & Vent for Dryer
PLUMBING:
- Pex Fresh Water Lines
- 30 Gallon Water Heater
- Plumb for Washer
BATH FEATURES:
- Ceramic Shower surround in Master Bath
- Fiberglass Tub in Hall Bath
- China Sinks with Overflow Drain
- Shower Enclosure on Showers
- Raised Bath Lavs
- Towel Bar & Tissue Holders
- Cosmetic Lights Over Mirrors
INSULATION AND AIR CONDITIONING:
- R-33 Ceiling Insulation
- R-19 Side Wall Insulation
- R-22 Floor Insulation
- Engineered Overhead Duct System
- Whole House Ventilation System
- Multi Direction Ceiling Grids
- Filter Grill w/ Filter installed
LIVING AREAS:
- Textures Ceilings
- 1/2’’ Finished Drywall throughout
- Cove & Base Board, Door and Window Trim
- 2” Window Blinds
- Plush Nylon Carpeting w/Rebond Pad
- Shaw Floor Vinyl
- Closet Maid Wire Shelving in Closets
- Vinyl Foyer at Front Door – Per Floorplan
- 36’’ Passage Doors to Bedrooms (Most Floor Plans)
- Cornice Boards Through-Out
KITCHEN FEATURES:
- White Flat Panel Preformed Cabinet Doors
- Hidden Cabinet Door Hinges
- Lined Overhead Cabinets w/ Shelve
- Designer Cabinet Hardware
- Metal Drawer Guides
- Drawer over Door Base Cabinet Construction
- Bank of Drawers
- 18’ FF Refrigerator N/A
- 30” Deluxe Electric Range N/A
- Delta Peerless Kitchen Faucet w/Sprayer
- Full Height Ceramic Tile Backsplash in Kitchen
- Ceramic Tile Backsplash in Bathrooms
- Stainless Steel Kitchen Sink
- Range Hood with Light & Fan









