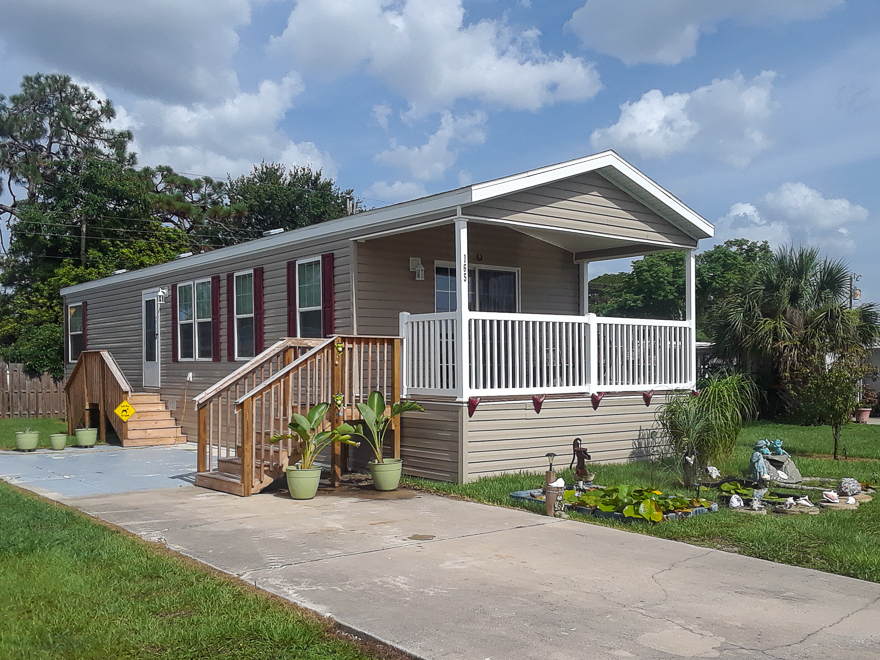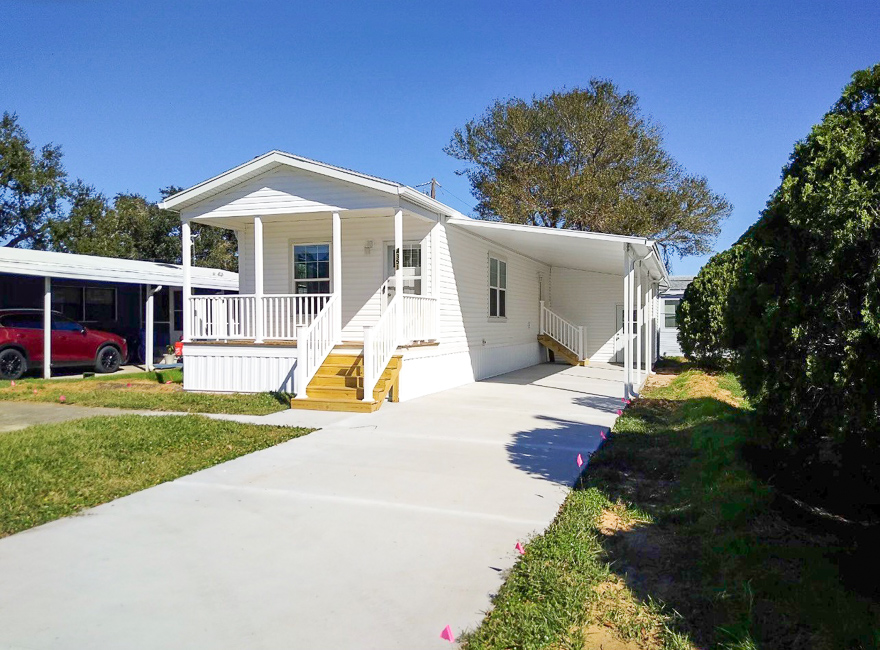Caroline | 1 Bed · 1 Bath · 741 SqFt

The Caroline model has 1 Bed and 1 Bath. This 741 square foot Single Wide home is available for delivery in Florida, Alabama, Georgia.
The lovely Caroline model offers comfortable manufactured home living at an affordable price. The rather centrally located kitchen features reliable and modern appliances and the 10-foot covered porch is big enough to accommodate patio furniture and a grill.
Caroline Photo Gallery*
- Customer Home
*Photos and renderings are for display purposes only and may contain upgrades and/or aftermarket additions.
Ask your housing consultant about the other great features that come standard on the Caroline manufactured home.
Standard Features
Palm Bay Elite Series by Skyline Homes |
CONSTRUCTION FEATURES:
- Wind Zone II
- 7 Year Limited Warranty, Best in the Industry!
- 3 Tab Shingles with Painted Drip Edge
- Roof Vents with Roof Caps
- 8-1/2’ sidewalls w/Flat Ceilings
- 7’’ Minimum Overhangs
- Vented Soffit
- Vinyl Lap Siding
- Vinyl Insulated Windows
- Monterey Front Door w/Dead Bolt
- 9 Lite Fiberglass Rear Door w/Dead Bolt
- Sliding Glass Door Per Floor Plan
- 2’’ x 6’’ Exterior Walls 16’’ O.C.
- OSB Roof Decking
- OSB Tongue & Grove Floor Decking
- 2” x 6” Floor Joist 16’’ O.C. (24 & 28 Wides)
- 2” X 8” Floor Joist 16” O.C. (32 Wides)
- P.T. Porch Decking Per Floor Plan
- R-33 Ceiling Insulation
- R-19 Side Wall Insulation
- R-22 Floor Insulation
- Thermoply structural sheathing on sidewalls
- Engineered Overhead Duct System
- Whole House Ventilation System
- Multi Direction Ceiling Grids
- Filter Grill w/ Filter installed
- Energy Star Certified
LIVING AREAS:
- 8-1/2’ FLAT CEILINGS (102”)
- Textures Ceilings
- 1/2’’ Finished Drywall throughout
- Cove & Base Board, Door and Window Trim
- 2” Window Blinds
- Plush Nylon Carpeting w/Rebond Pad
- Floor Vinyl
- Wire Shelving in Closets
- Vinyl Foyer at Front Door Per Plan
- 36’’ Passage Doors to Bedrooms (per plan)
KITCHEN & APPLIANCES:
- Whirlpool Appliances
- 42’’ Cabinets
- Hidden Cabinet Door Hinges
- Lined Overhead Cabinets w/ Shelve
- Designer Cabinet Hardware
- Metal Drawer Guides
- Drawer over Door Base Cabinet Construction
- Bank of Drawers
- 18’ FF Refrigerator
- 30” Deluxe Electric Range
- Delta Peerless Kitchen Faucet w/Sprayer
- 4” Formica HPL Backsplash in Kitchen & Baths
- Stainless Steel Kitchen Sink
- Range Hood with Light & Fan
BATH FEATURES:
- F/G Shower in Master Bath
- Fiberglass Tub in Hall Bath
- China Sinks with Overflow Drain
- Shower Enclosure on Showers
- Raised Bath Lavs
- Towel Bar & Tissue Holders
- Lights Over Mirrors
- 2-Lavs & a Bank of Drawers (Where Applicable)
ELECTRICAL, PLUMBING, A/C & UTILITY:
- 200 Amp Service
- Smoke Alarms w/ Battery Backup
- Exterior Receptacle
- Dining Light
- Switched Ceiling Lights in Walk In Closets
- Wire/Brace for Ceiling Fan Living Room & Master Bedroom
- Wire & Vent for Dryer
- Pex Fresh Water Lines
- 30 Gallon Water Heater
- Plumb for Washer
PALM BAY SERIES ADDS (Park Models & Single Wides Only):
- 100 AMPs for Park Models
- Choice of Cabinets
- Full Vinyl Flooring – No Carpet
- Subway Tile Backsplash in Kitchen & Bath
- Transom Windows (per plan)
- 20 Gallon W/H for Park Models
advertisement








